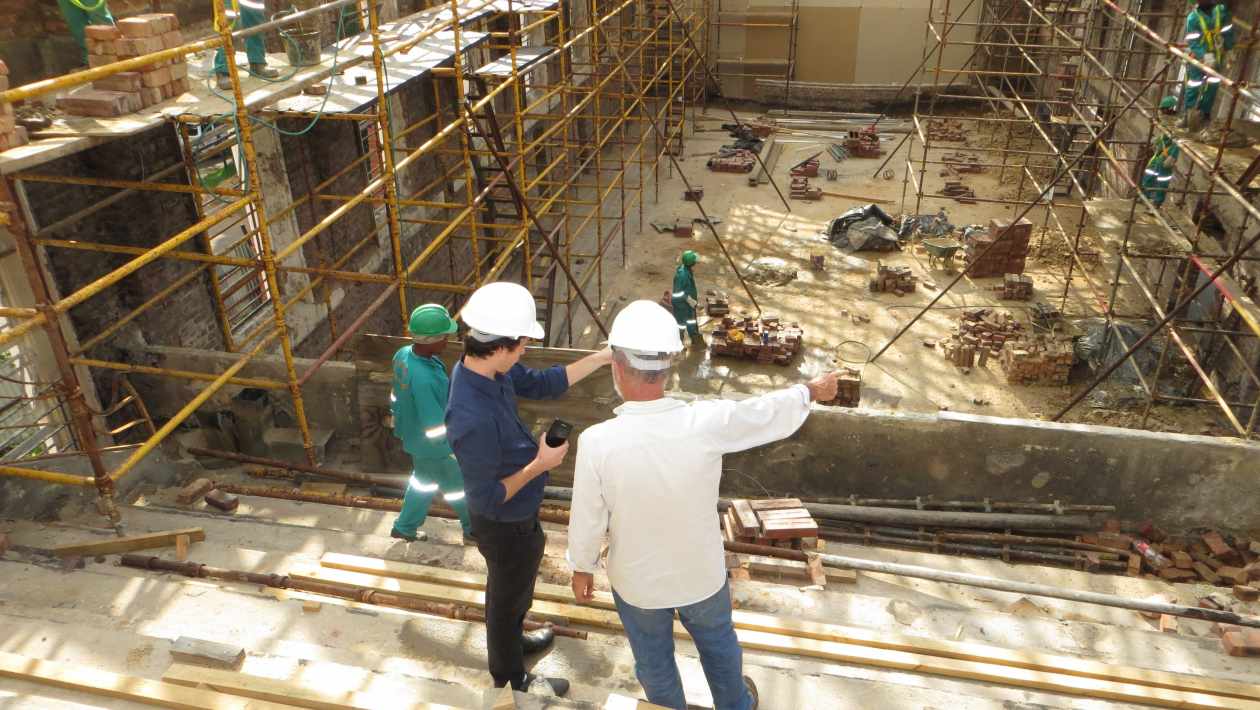Future-proofing in construction in the digital age is the process of assessing buildings with the goal to maximize value in the face of unpredictable and continuous change. Let’s see how architects are using BIM software to future-proof constructions.
Architects and large contractors today use Building Information Modeling (BIM) software like Autodesk Revit, Tekla Structures, and Vector works Architect to enjoy a revolutionary approach to building design. With the help of BIM authoring tools across construction stages from conception to completion, architects can plan and build high-performance and efficient buildings and future-proof them. They no longer have to rely merely on estimates of material requirements and costs, or operation costs to be borne by the owners. They are made wise to mistakes sooner and thus stakeholders can make important decisions early on in the process.
On an innovative collaborative platform that streamlines design and decision-making significantly, human error is largely reduced. The software simply adjusts to small changes in design, without the need for labour-intensive re-drawing or re-calculations.
With the time needed for design cut down significantly by the BIM software, construction can begin sooner. All relevant data associated with the project is available, in one place, for all stakeholders to see.
Not only do architects visualize and help others visualize the building in basic 3D, but they can also see completion times and costs at every stage. With valuable data at their fingertips, contractors and owners find themselves better able to assess the impact and maintenance of the building. And so future-proofing of construction projects is made possible by data and projections of BIM software like never before.
Building management, environmental impact and more
There are a few different ways in which BIM software helps future-proof a building.
With solutions like framing software for timber-framed floors, roofs, and walls, for instance, BIM pros can spot mistakes in the framing design and avoid them in construction. In spotting mistakes early on with a typical BIM software’s advanced workflow capabilities and data development, builders can help reduce future repair needs.
The data developed by the software through the projects’ lifecycle can help with things like space planning, energy analysis, and light-and-day analysis. Architects can compute the environmental impact of the building and improve efficiency working from the data.
Building management becomes easier because the software allows stakeholders to view the life-cycle facility management view. This view shows the anticipated costs after building. Building maintenance can be made simpler for the owner by leveraging this knowledge. Owners can identify where routine maintenance is needed and order materials in the right volume as replacement. The Facilities Management system can be integrated with a sensor.
The advanced design documentation and calculation process with BIM software means that builders can see where elements need to go for maximum efficiency.
The Bottom Line
The benefits of Building Information Modeling on the various stages of building design are many. The power of BIM lies in enabling architects to think creatively and go beyond simple design principles and see what their designs will look like in practice, in the future. The collaborative platform and ease of transferring data make for better communication. (eldiariony.com) It enables every building to be the best that it can be for generations to come.





