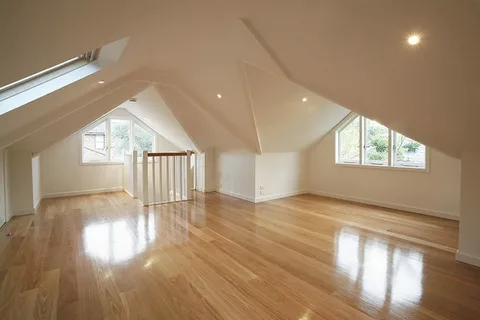Transforming an underutilised attic or loft into a vibrant and functional living space is an exciting home renovation project that can significantly enhance the value and liveability of your home. In this comprehensive guide, we’ll walk you through the essential steps and considerations for a successful loft conversion.
Understanding the Basics of Loft Conversion
- Why Convert Your Loft? Loft conversions are an excellent way to add extra living space to your home without the need for external extensions. They are ideal for creating additional bedrooms, home offices, playrooms, or even a cosy retreat.
- Assessing Your Space: Before diving into the renovation, it’s crucial to assess the potential of your loft space – consider factors like the roof structure, head height, and floor space. Also, be sure to check that your attic can support the additional weight and structural changes required.
Design Considerations
- Maximising Natural Light: One of the key aspects of a loft conversion is ensuring adequate natural light. Skylights and dormer windows are popular options for bringing in sunlight and enhancing the overall ambiance.
- Insulation and Ventilation: Proper insulation is vital for making your loft comfortable year-round. Similarly, effective ventilation is essential to prevent condensation and ensure a healthy living environment.
- Interior Design: When it comes to interior design, think creatively. Utilise the unique angles and features of your loft to create a distinctive and appealing space. Incorporating built-in storage solutions can help maximise the use of available space.
For those seeking a modern and sustainable approach to their loft conversion, exploring the concept of Australian pod homes can be incredibly inspiring – these innovative, eco-friendly structures offer a unique perspective on maximising small spaces and are characterised by their versatility and contemporary design.
Planning and Permissions
- Understanding Regulations: Before starting your loft conversion, familiarise yourself with the local building regulations. You may need to obtain planning permission, especially if you plan to alter the roof structure significantly.
- Choosing the Right Contractor: Selecting a reputable contractor who has experience with loft conversions is crucial – they can provide valuable insights and ensure that the project is completed to a high standard.
Budgeting and Timeline
- Setting a Realistic Budget: It’s essential to establish a realistic budget for your loft conversion – costs can vary significantly depending on the size, design, and materials used.
- Timeline Expectations: Be prepared for the project to take several weeks to a few months, depending on the complexity of the conversion. A well-planned timeline can help minimise disruptions to your daily life.
Ready to get started?
A loft conversion is a fantastic way to breathe new life into your attic space, creating a functional and stylish area in your home. By considering design, planning, and innovative concepts, you can transform your loft into a beautiful and practical living space that adds significant value to your property.
Remember, careful planning, and the right expertise are key to a successful loft conversion. With these tips and considerations, you’re well on your way to realising the full potential of your attic or loft space. Good luck, and enjoy the process!





